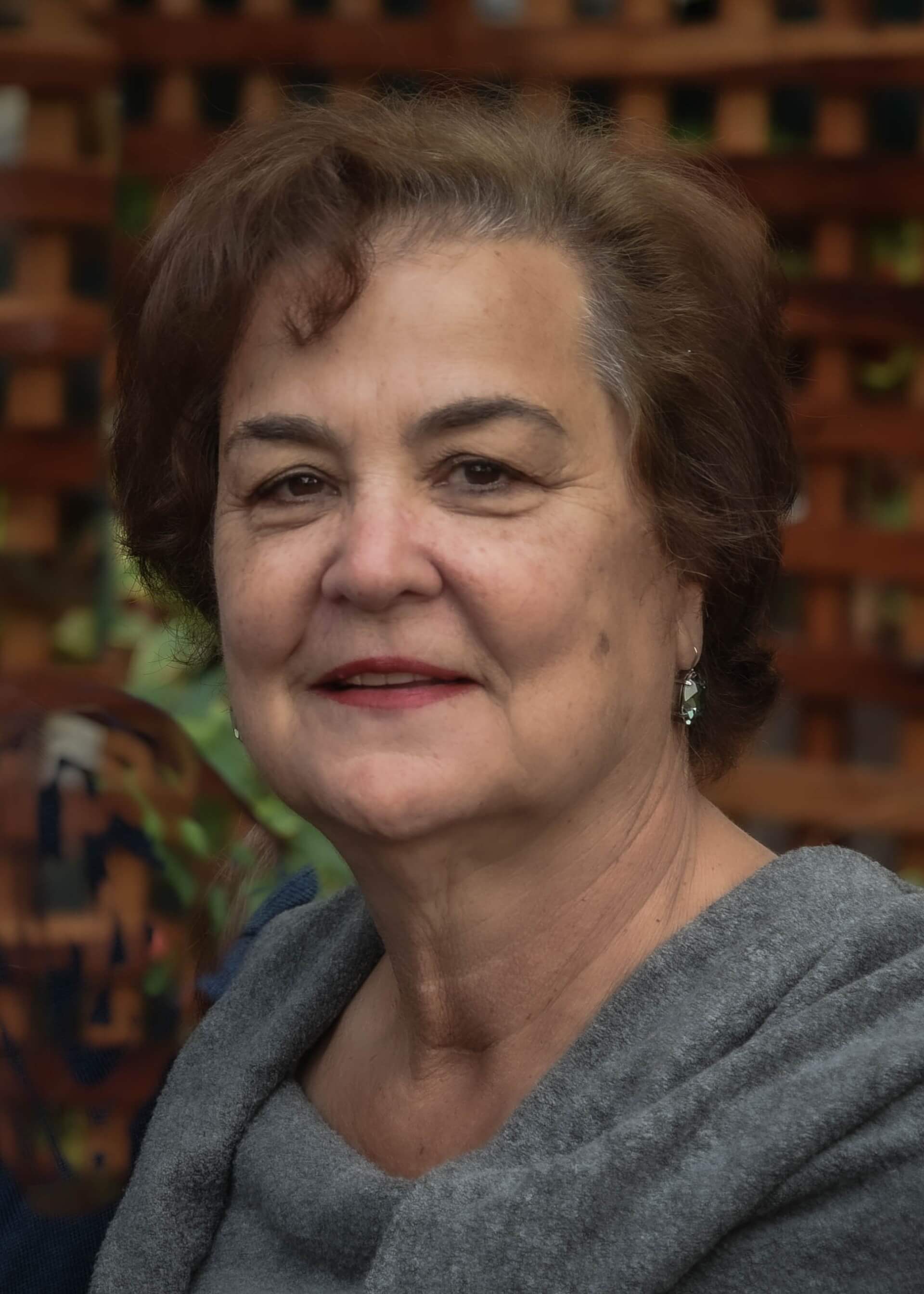
 8 Beds
8 Beds
 7 Baths
7 Baths
 4678 SF
4678 SF

4.88 acres
West County Estate... A Gardener’s Paradise
History, elegance, and country charm combine to create this unparalleled West Sonoma County legacy estate offering. Nestled on 4.88+- acres in the Sebastopol countryside, this inviting 5 bed/5 bath 3,574+- sqft home features original architectural details inside and out including a storybook front porch and expansive second floor balcony. Built in 1873 overlooking Green Valley, the Hicks House is listed on the National Register of Historic Places. The grand living space dazzles with 10 foot ceilings, fireplace, and original wood floors. The gourmet country kitchen highlights modern touches including a 48†Viking range, built-in Subzero fridge, and space to casually entertain. Step outside onto the brick patio and enjoy the summer relaxing by the pool with convenient outdoor kitchen area. Explore the meandering pathways and you will find an astounding array of creative plantings sure to delight any gardener…a tantalizing mix of mature landscaping, apple orchard, fruit trees, raised garden beds, chicken coop, gazebo, playhouse. Continue on to discover a relaxing koi pond and zen garden. The Carriage House duplex at the back of the property boasts two rental units (2bed/1bath & 1bed/1bath) as well as additional storage. Two parcels sold as one. A property of unparalleled beauty & modern touches including 12kW/solar and 1500+- sqft workshop/garage. Walking distance to Graton restaurants, world class wineries, and the Joe Rodota Trail, yet less than an hour to the Golden Gate bridge.
“On Saturday afternoons when all the things are done in the house and there’s no real work to be done, I play Bach and Chopin and turn it up real loudly and get a good bottle of chardonnay and sit out on my deck and look out at the garden." –Maya Angelou
Video Tour
Features
- 4.88+- total acres (Main House - 4.33+- acres, Carriage House - 0.55+- acres)
- Two legal parcels sold as one
- Land Use - Urban Residential
- Main House - 3,574+- sqft, 5 bed / 5 bath - Built in 1873
- Carriage House - 1,104+- sqft, 3 bed / 2 bath
- Newly resurfaced pool
- Detached 1,500+- sqtf workshop-garage-event space
- Expansive gardens and mature landscaping
- Incredible variety of established trees
- Apple orchard (including numerous varieties of heritage apples)
- Dozens of fruit trees: cherry, fig, citrus, olive, pear, apricot, persimmon, etc.
- Blueberries, raspberries, boysenberries, blackberries, strawberries
- Wisteria covered arbor, custom wrought iron garden arbor
- Meandering gravel pathways throughout
- Zen meditation garden & Koi pond
- Large chicken coop & greenhouse
- Fire pit under redwoods
- Gazebo
- Storybook children’s playhouse
- 12kW photovoltaic solar system (fully owned) - Supplies power for the main house, as well as heating for the pool
- Well water and septic system (Carriage House on Graton sewer)
- Combination gas and solar heating for pool
- Air-conditioned third floor in Main House
- Double-high fully irrigated raised garden beds
- Main flower and vegetable gardens irrigated
Just a short walk to the charming town of Graton where you can enjoy restaurants, shops, and the Joe Rodota Trail. You are in the heart of West Sonoma County wine country and the Green Valley AVA known for world class Pinot Noir and Chardonnay, with dozens of world class vineyards and wineries close by, yet less than an hour to the Golden Gate Bridge.










































































































